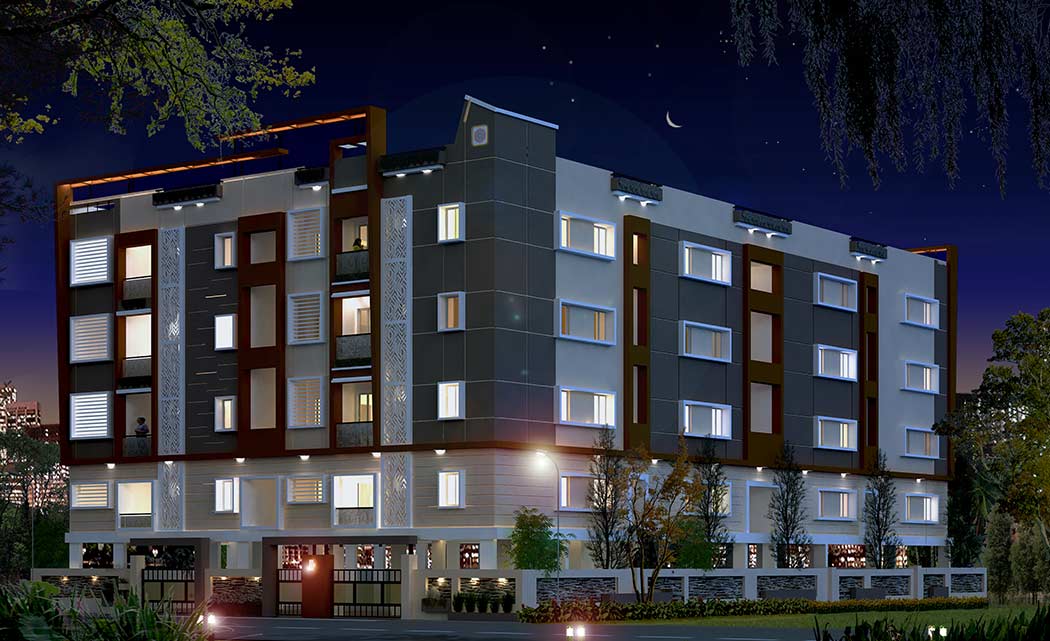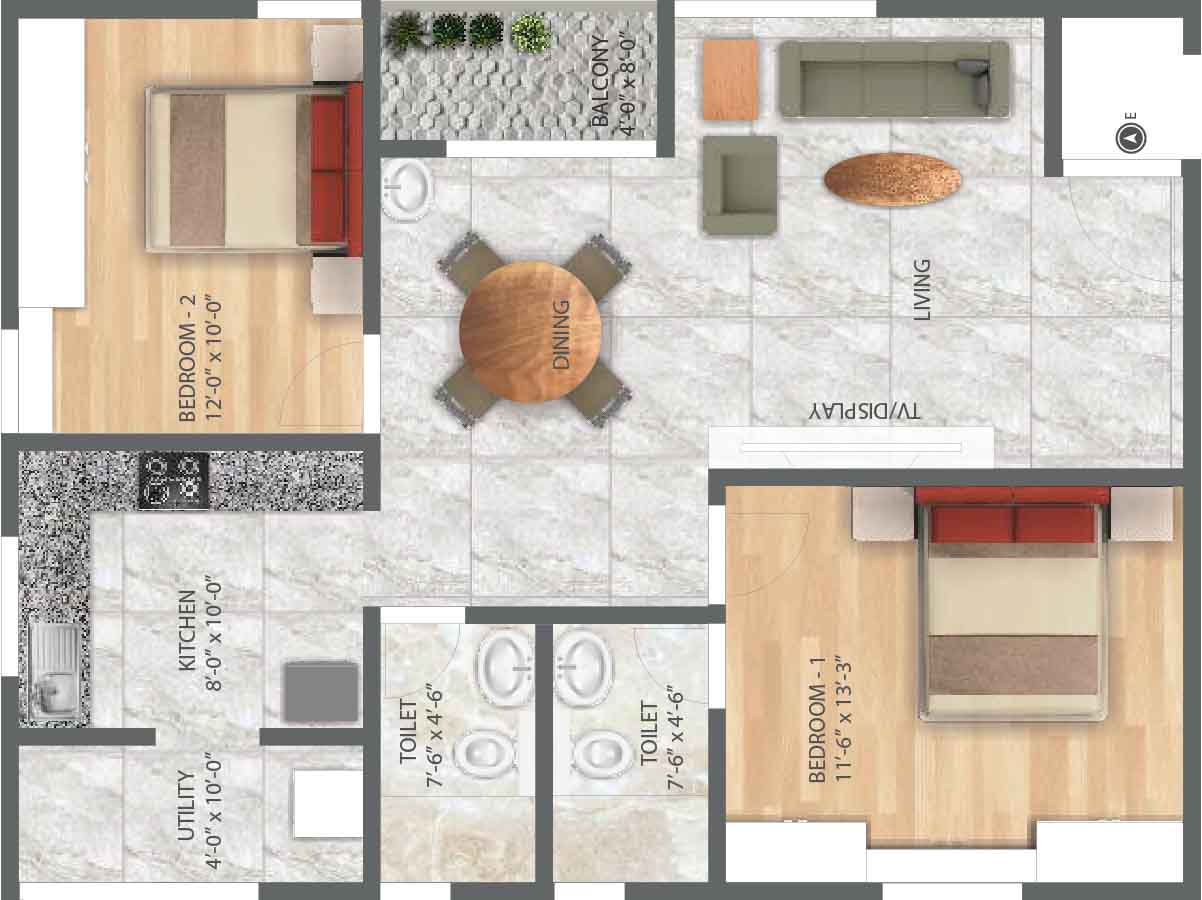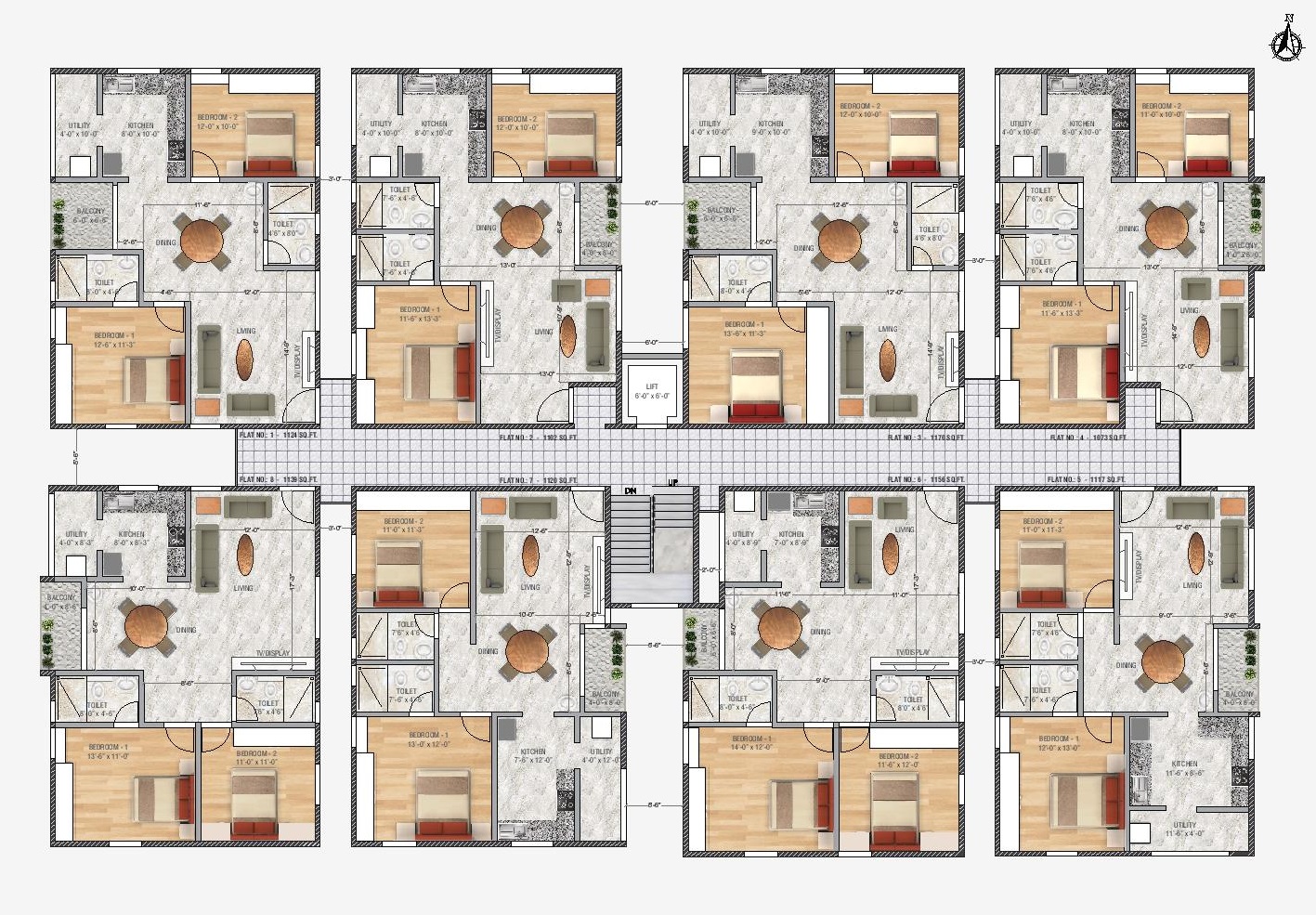
Blue Bell Homes
This project is located in Marathahalli which is one of the mega IT and commercial corridors of Bangalore, thus providing you with excellent connectivity to a number of important locations in and around the city. The project is located just 300 meters from the outer ring road.
This project is Stilt + G+3 Floor Apartments and with a Total flats of 32.This Project is Approved by BBMP.
RERA Registration Number : PRM/KA/RERA/1251/446/PR/180521/001771
Contact InfoSpend more time with family
The BLUE BELL Homes are surrounded by many SEZs and public sector companies. The upcoming tech parks are just a few hundred meters away Whitefiled IT Companies, Ring Road IT Corridor, Divyashree Technopolis in Yamalur, HAL, ISRO can be reached within a few minutes drive. You can spend more time with family and avoid less time in traffic
Lead a Healthy Life Style
A well developed and maintained lake park is close at hand, with its Jogging Track. There are Badminton Courts, Cricket Academy and many other games facilities in this vicinity These are all a few minutes walk away, when you live in The Blue Bell Homes.
Go Green Travel
How close your home is to the Metro decides how environmental friendly your travel is. Now save burning those fossil fuel and literally hop, skip and jump into The BLUE BELL Homes, from the upcoming Metro station at ISRO.


- RCC Frame structure with columns Beams and Slabs.
- 6” Cement solid blocks for external walls.
- 4” Cement Solid blocks for internal walls.
- All internal walls are smoothly plastered with lime rendering finish.
- All external walls are finished with sponge.
- Ghana Teakwood frame for main entrance door.
- Teak Veneer (OST) shutters for main door.
- Teakwood polish outside (corridor side) and enamel paint inside for main door.
- Good quality Brass/ Chromium fittings.
- Security Eye for main door.
- Sal wood Frames for other doors
- Flush shutters for doors.
- Enamel Paint with primer and putty for both sides.
- Powder coated hardware fittings for doors.
- Three (3) Track powder coated aluminium frames for all windows.
- Mosquito mesh provision for all windows.
- Safety iron grills for all windows
- Either Glazed tinted or transparent glass.
- Either Glazed tinted or transparent glass.
- Anti-skid ceramic tiles flooring
- 12’*8’ Glazed tile dado up to 7 Feet height.
- 15 Amps power supply for each toilet for geyser provision.
- Exhaust fan provision for each toilet.
- European W.C with plastic flush tank will be provided.
- Cello type of wash basin will be provided.
- Hind ware quality of sanitary will be provided.
- Jaguar (continental)/ESS/MARC or equivalent to that of C.P fittings will be provided.
- 2 in 1 external wall mixer (Hot & Cold) with overhead shower (O.H.S) will be given.
- Provision for Exhaust fan will be provided.
- 15 Amps plug point provision for Geyser fitting.
- PVC or CPVC pipes will be used.
- Granite flooring will be provided at the corridor and staircase.
- 23” * 23” size vitrified floor tiles for Hall, Dining and both the bed rooms.
- 12” * 12” size anti-skid or Matt finish tiles for kitchen and Balconies.
- Copper coring (fire Resistant Electrical wire).
- Modular Switches of ISI Standard.
- For safety, one earth leakage circuit breaker (ELCB) for each unit.
- 3 KVA capacity of power for each Apartment.
- Two coats of OBD/Emulsion paint for internal wall.
- Two coats of Putty.
- One coat of Primer.
- Good quality of Enamel paint for all door frames, shutters and window steel grills.
- Exterior emulsion paint for external surface.
- 20mm highly polished granite platform with round nosing.
- Stainless steel sink with tap provided.
- Water outlet provision for water purifier will be provided.
- 2 feet dado ceramic glazed tiles above kitchen platform.
- Provision for washing machine in utility area.
- 15 Amps power supply will be provided.
- Exhaust fan provision for all the Kitchen.
- Water proof course of floor plastering.
- Individual Telephone points in Hall and the master bedroom.
- One lift with (Johnson/ Otis / Kone / Surya or equaling to that of LIFT) of six passenger capacity will be provided.
- Acoustically insulated stand by generator for lights in common area.
- Adequate power back up (0.6 K.V.A) for each unit.
- Around 60 % of the water used in a home is for kitchen, bath, wash..etc
- 40 % of the water is used for toilet flush.
- With STP and dual piping system, used water can be treated using STP and then recycled for toilet flush. This way 40 % of the water can be saved, thereby saving close to 40% on maintenance costs, this is our collective contribution to the environment and the best way of protecting the limited & precious water resources available on earth.
Facilities
From fundamentals to charming extravagance and from essential facilities to high-class enhancements everything is created with additional care, skills and handpicked ingredients to convey a delightful experience for the living.








